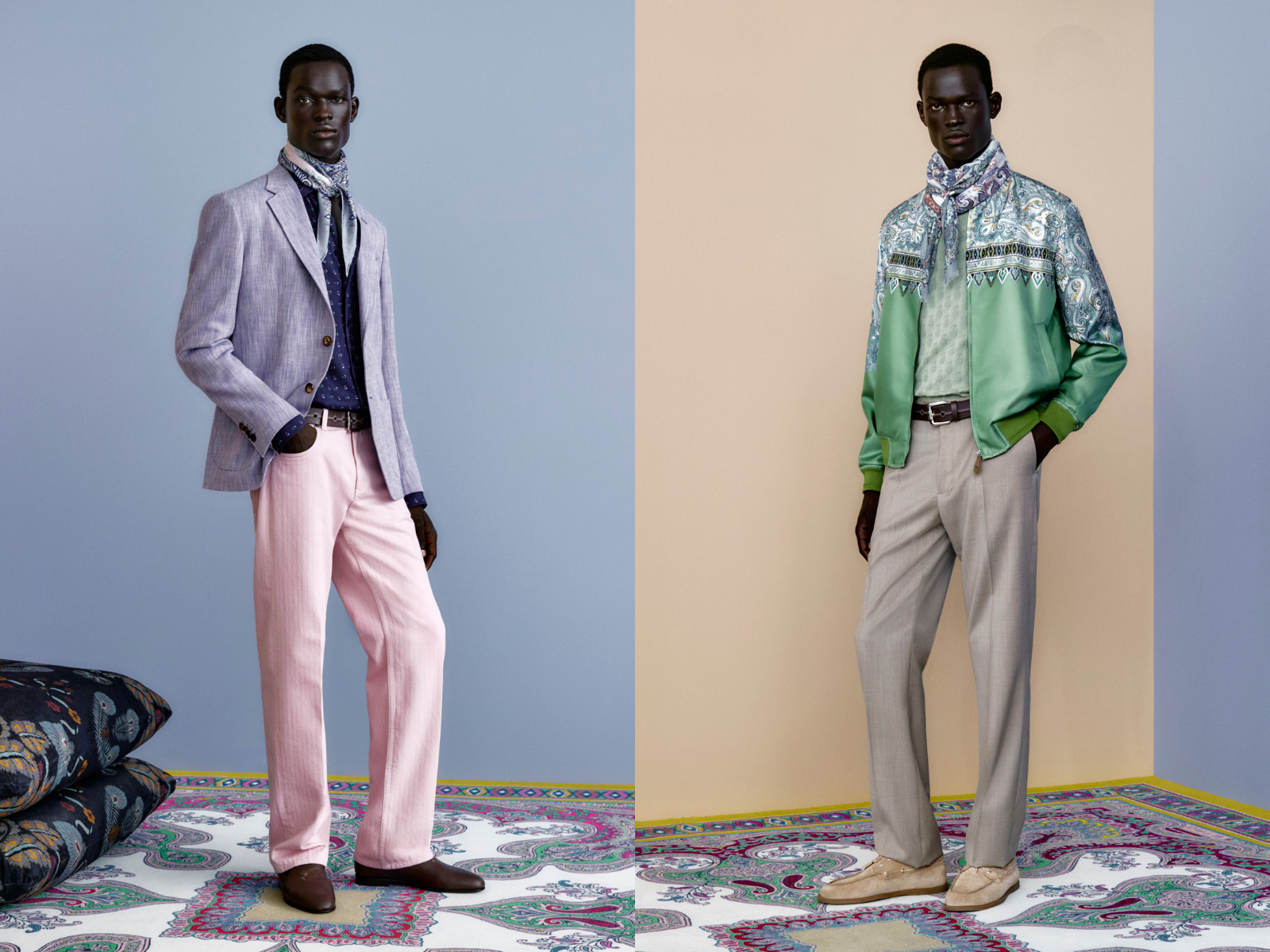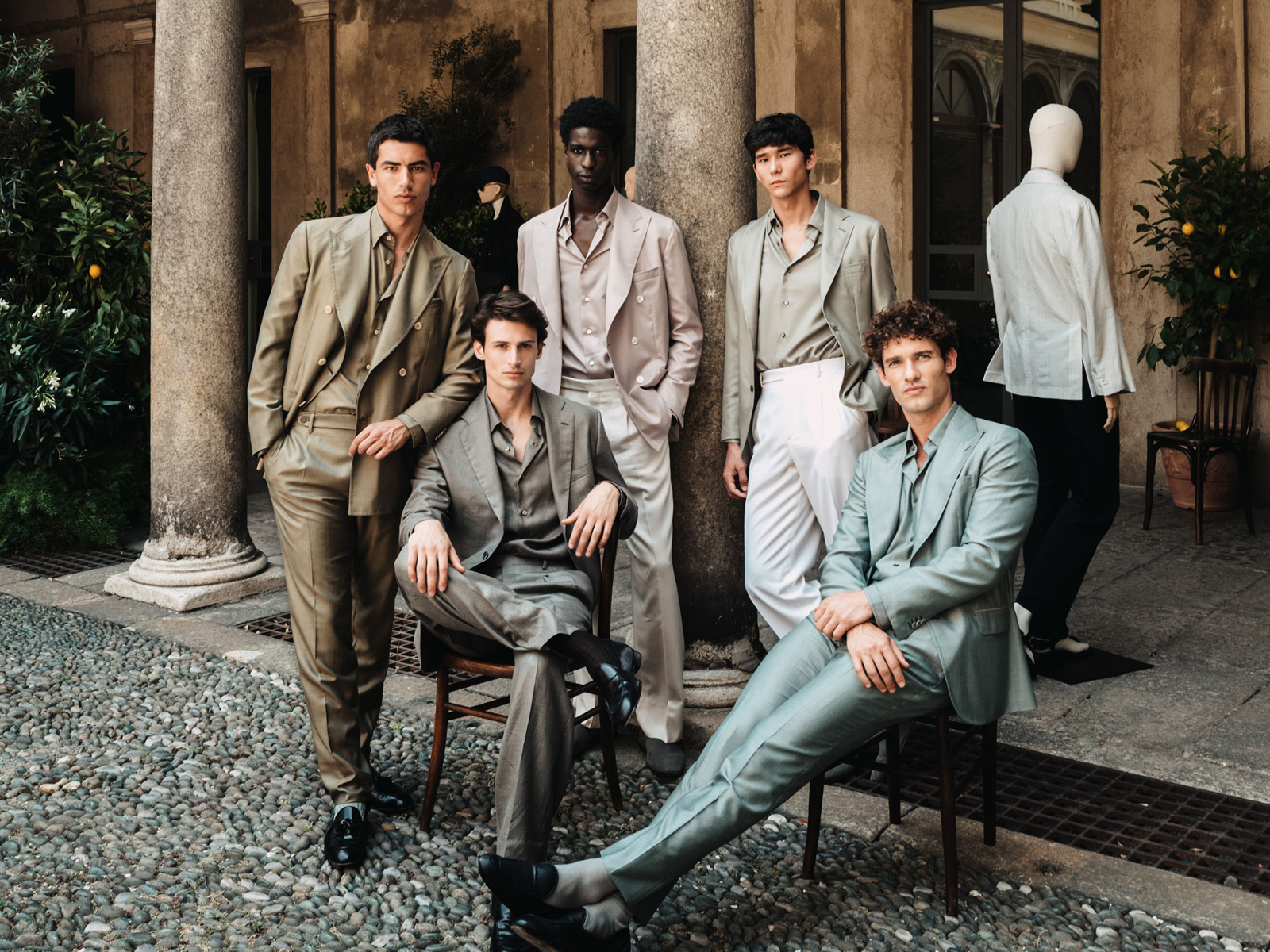
JIL SANDER DEBUTS NEW STORE CONCEPT + OUR FAVOURITE ACCESSORIES
Honest: pure, raw, simple, soulful and warm, in design and perception. The climate Lucie and Luke Meier want to set with their Jil Sander stores is clear : “Through layers of subtelty, we want to create spaces where people feel good”.
To achieve their vision, they engaged John Pawson, the esteemed British architect known for his rigorously simple yet sensitive approach. Their first collaboration, the new Jil Sander flagship store in Tokyo, 286 sqm. in the Omotesando district, is a reflection, a translation, an inventory of their shared vision, of a considered simplicity.

“My vision for the store was always of a place charged with a sense of quiet depth and permanence, where the first thing you register is the atmosphere, rather than the architecture : simple, meticulously pared back spaces where people feel comfortable and where the focus falls naturally on the clothes”, says Mr. Pawson. “From our first conversation it was clear that Lucie and Luke Meier not only shared my vision, they also brought fresh perspectives to the creative process that have profoundly enriched what we have been able to achieve together”.

The facade, at street level, is a long window that rather than displaying the collections serves the purpose of giving an immediate overview of the interior, of its volumes, proportions, structure and mood. It is a transparent threshold onto a fluid space drenched in daylight. The store and its content are the display. The crown of a large evergreen banyan tree makes the presence of the lower ground floor clear. The barriers between interior and exterior vanish : the outside mirrors the inside, and the inside the out.

Upon entry, a few steps lead to the ground floor : the distribution of the space is visible at first glance, until the end of the lower floor. There is a feeling of being able to move around at your own leisure and pace. An effortless choreography.
One of the key words of the project is ‘proximity’. All materials are in their natural colour. What seems solid, at a closer look reveals itself to be textured and tactile. The soft red-yellow hue of the light is a reflection of the limestone used for the flooring throughout, and the cherry wood and lime plaster covering the walls. A white Lasa marble appears sparingly, as an accent, lining the display timber shelves. The vitrines are in glass framed by cherry wood. The display plinths are made of large pieces of limestone. Linen is used very sparingly for seating. The handrails, in cherry wood, are ergonomically shaped to fit softly in your hand. No paint was used for the walls.
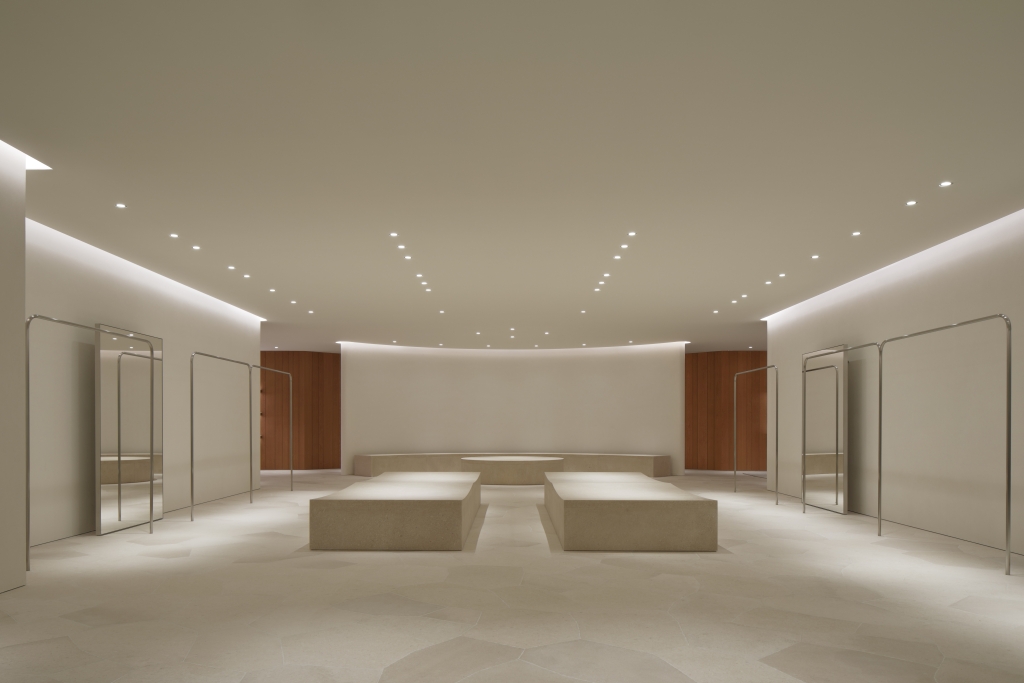
The completion of the project relied upon the simplicity of gestures and on available local craftsmanship, as well as on an idea of utility, of something familiar : intimate, reassuring and calm. On the nobility of performing a function. And to last.
“The result reflects the way the work was done: the way it looks is how it happened”, say Lucie and Luke Meier. “The dialogue with Mr. Pawson is easy and freeflowing. It is a pleasure to work with him”.
To celebrate the opening of the store, Jil Sander created a limited edition of the signature Tangle Bag in white leather with contrasting black logo, exclusively available in the new flagship.
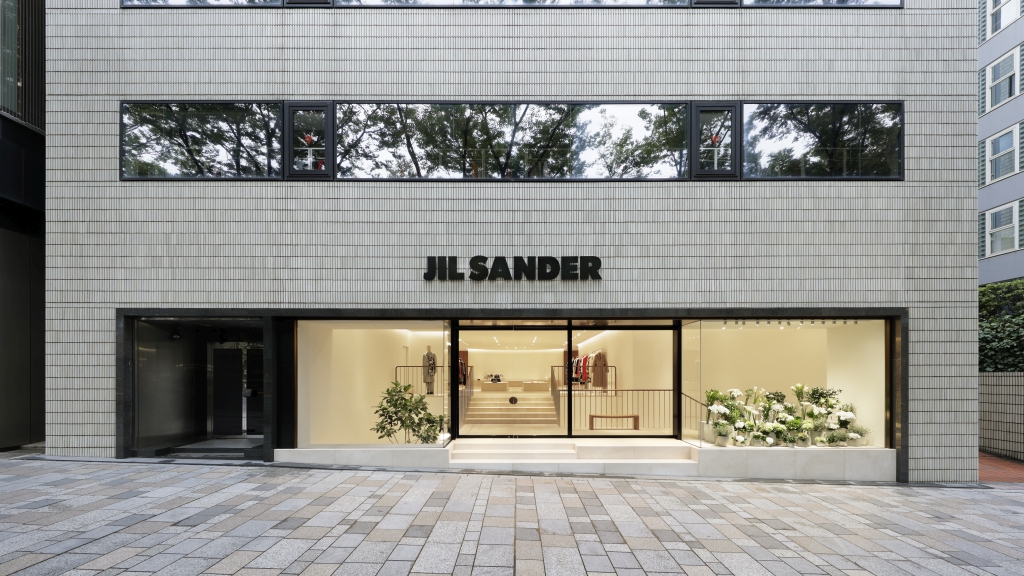
+ our new favourite accessories from the RESORT 2019 collection:

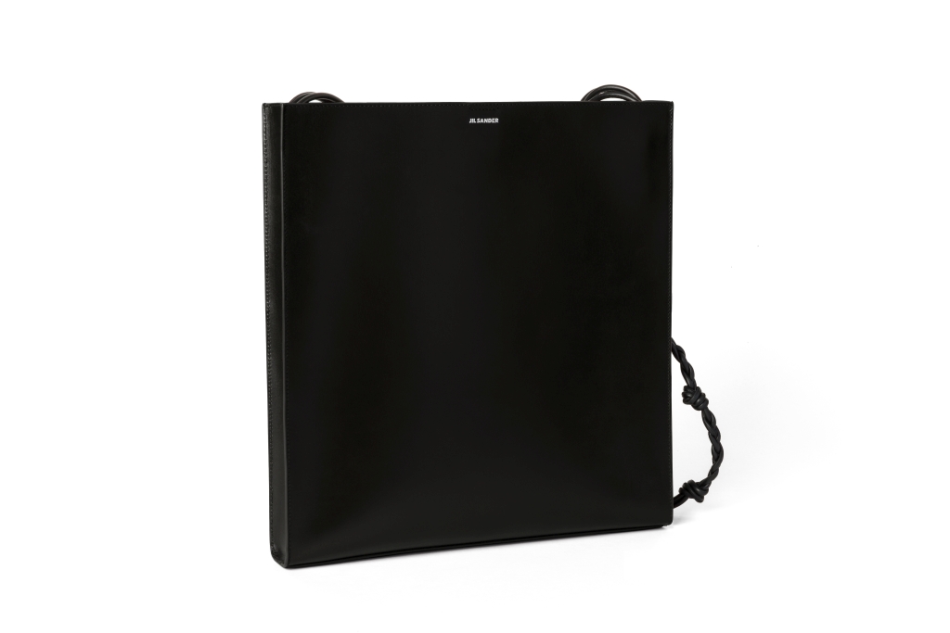

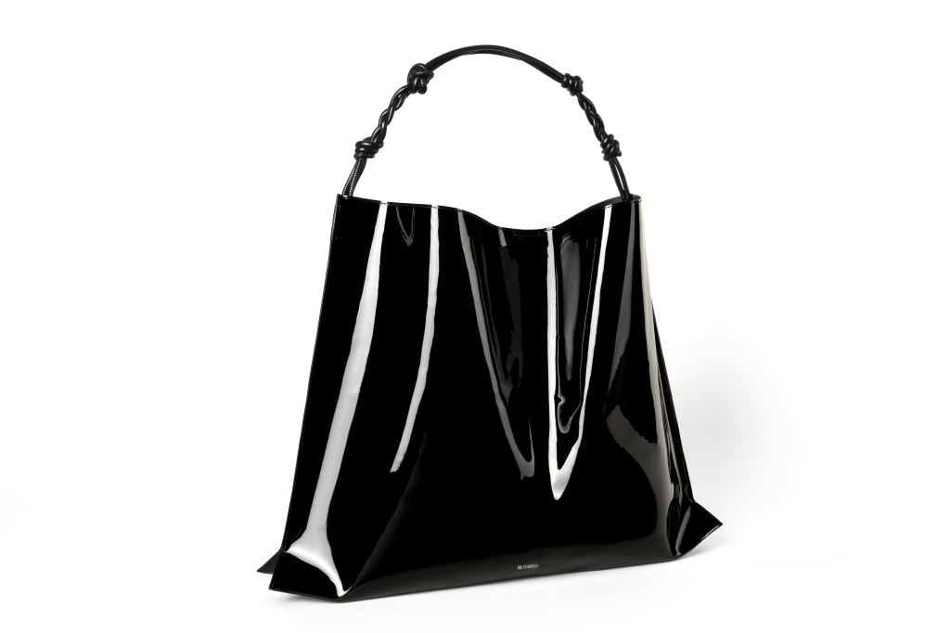

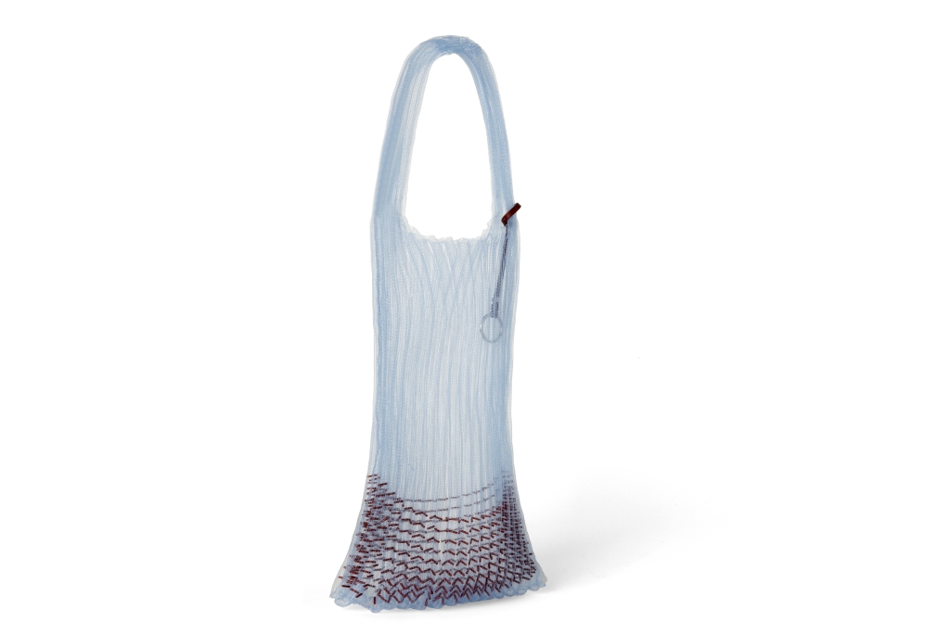

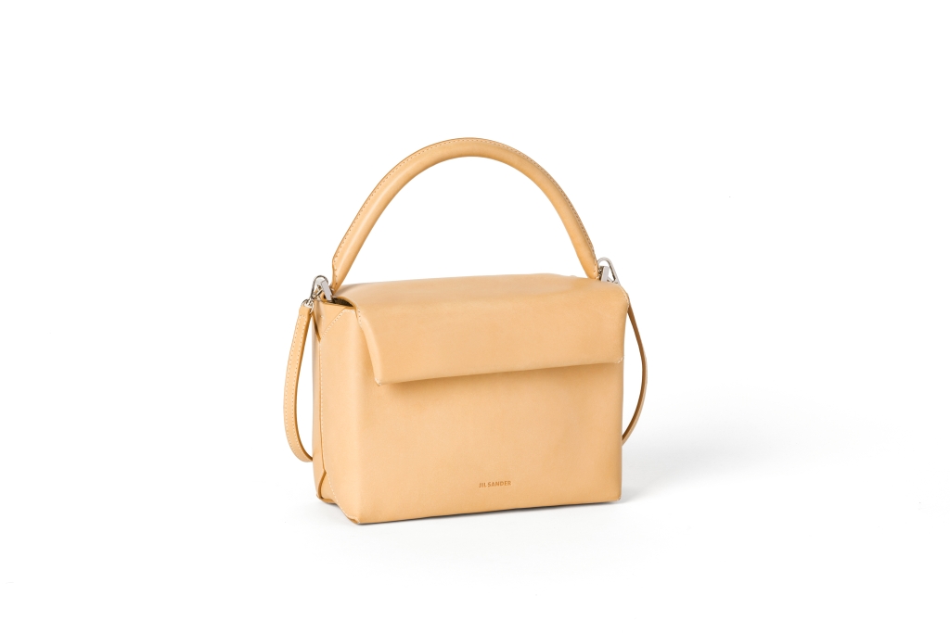
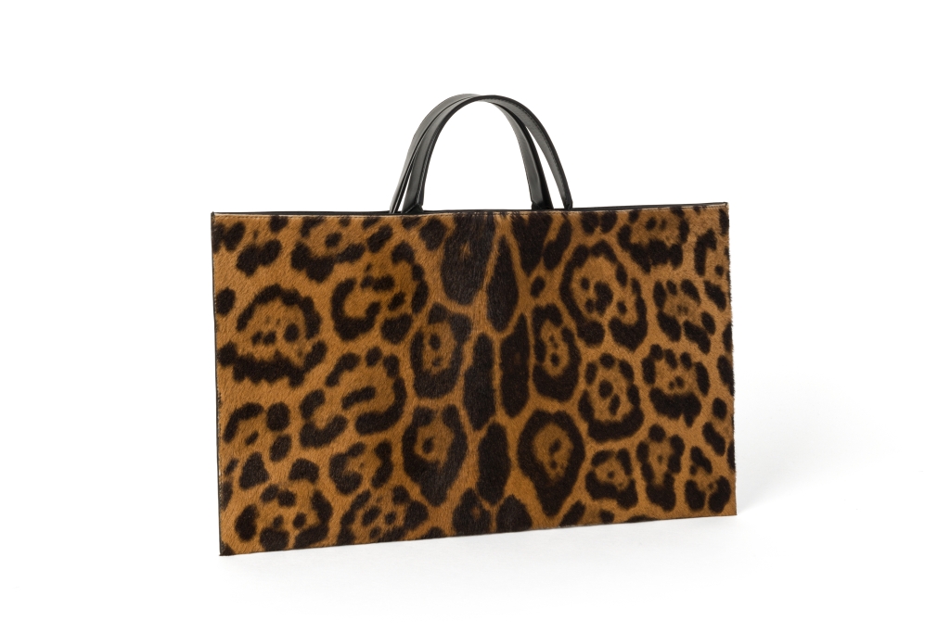







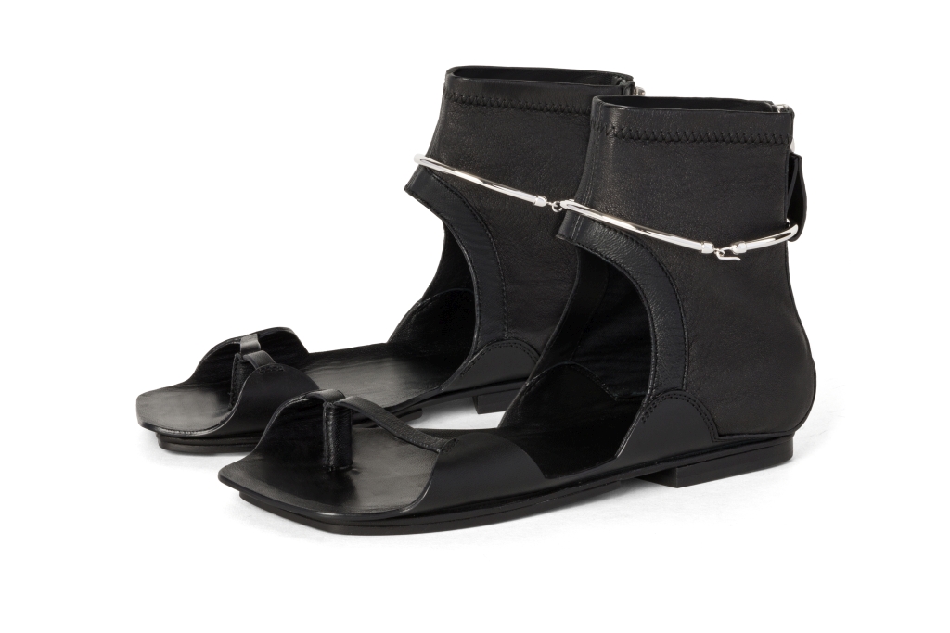
Credit: Jil Sander



